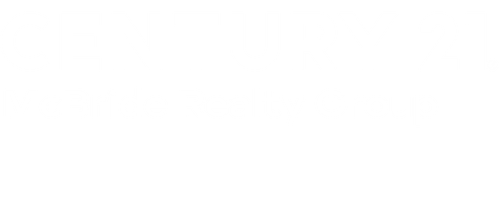


 STELLAR / Century 21 Mcbride Realty Group / Sarah Yockey / CENTURY 21 McBride Realty Group / Richard "Rick" McBride - Contact: 386-866-1007
STELLAR / Century 21 Mcbride Realty Group / Sarah Yockey / CENTURY 21 McBride Realty Group / Richard "Rick" McBride - Contact: 386-866-1007 7226 13th Street N St Petersburg, FL 33702
Description
V4942249
$924(2024)
7,501 SQFT
Single-Family Home
1953
Florida
City
Pinellas County
Listed By
Richard "Rick" McBride, CENTURY 21 McBride Realty Group
STELLAR
Last checked Apr 26 2025 at 6:16 AM GMT+0000
- Full Bathroom: 1
- Half Bathroom: 1
- Ceiling Fans(s)
- Kitchen/Family Room Combo
- Living Room/Dining Room Combo
- Open Floorplan
- Primary Bedroom Main Floor
- Split Bedroom
- Thermostat
- Great Room
- Inside Utility
- Appliances: Dishwasher
- Appliances: Electric Water Heater
- Appliances: Ice Maker
- Appliances: Microwave
- Appliances: Range
- Appliances: Refrigerator
- Unfurnished
- Meadow Lawn 1St Add
- City Limits
- Paved
- Foundation: Slab
- Central
- Central Air
- Carpet
- Ceramic Tile
- Block
- Frame
- Roof: Shingle
- Utilities: Bb/Hs Internet Available, Cable Available, Electricity Connected, Phone Available, Public, Sewer Connected, Water Connected, Water Source: Public
- Sewer: Public Sewer
- 1
- 942 sqft
Estimated Monthly Mortgage Payment
*Based on Fixed Interest Rate withe a 30 year term, principal and interest only




Step outside to a backyard that’s an entertainer’s dream. The open space is perfect for hosting gatherings, while the mature shade trees add beauty and provide a cool retreat on sunny days. The screened-in patio enhances your outdoor living experience, offering year-round enjoyment.
The fully fenced yard isn’t just spacious—it’s versatile, with room for your RV or large items and a 30-amp outlet in the outdoor shed, making it ideal for campers and hobbyists alike.
Centrally located, this gem is close to shopping, the interstate, stunning beaches, and right next to Meadowlawn Park. Have you checked it out? It is an active park that has a calendar loaded with events. Plus, being in a golf cart-friendly community adds convenience and charm to your lifestyle. With upgraded electrical systems inside and out, a newer AC, and no water intrusion during Hurricane Milton, this home is move-in ready and built to last.
Don’t miss out on this rare find—schedule your tour today!